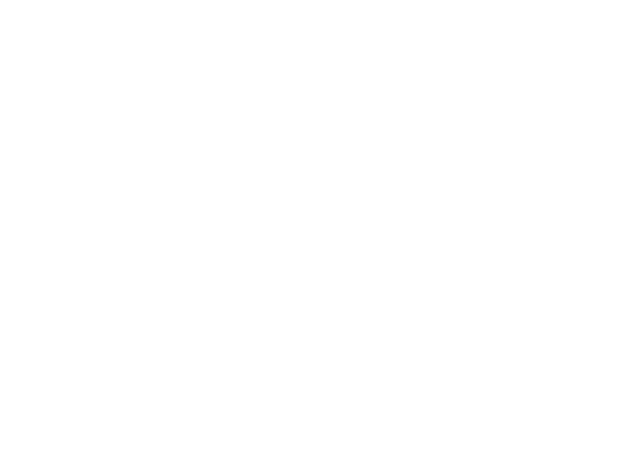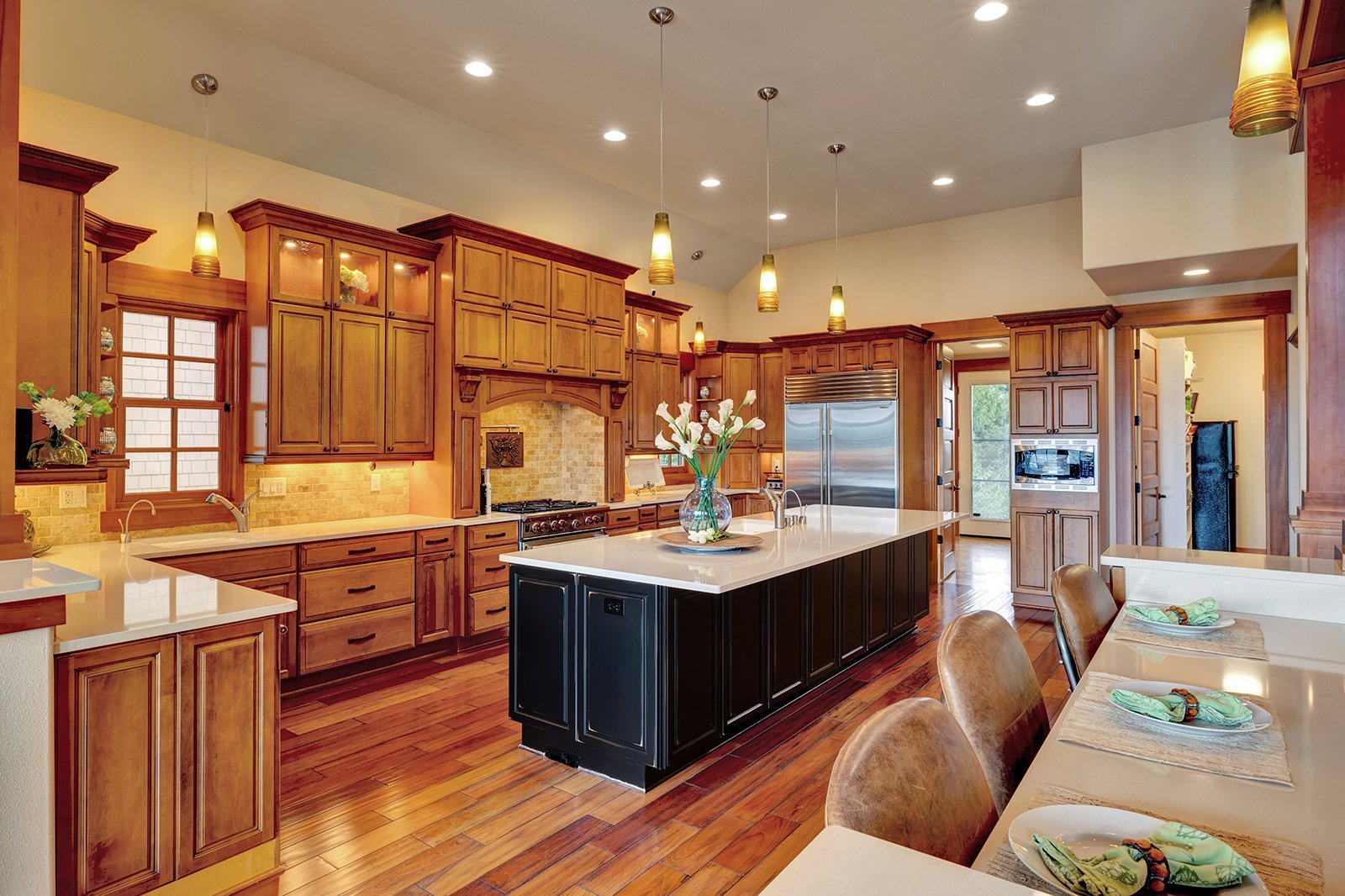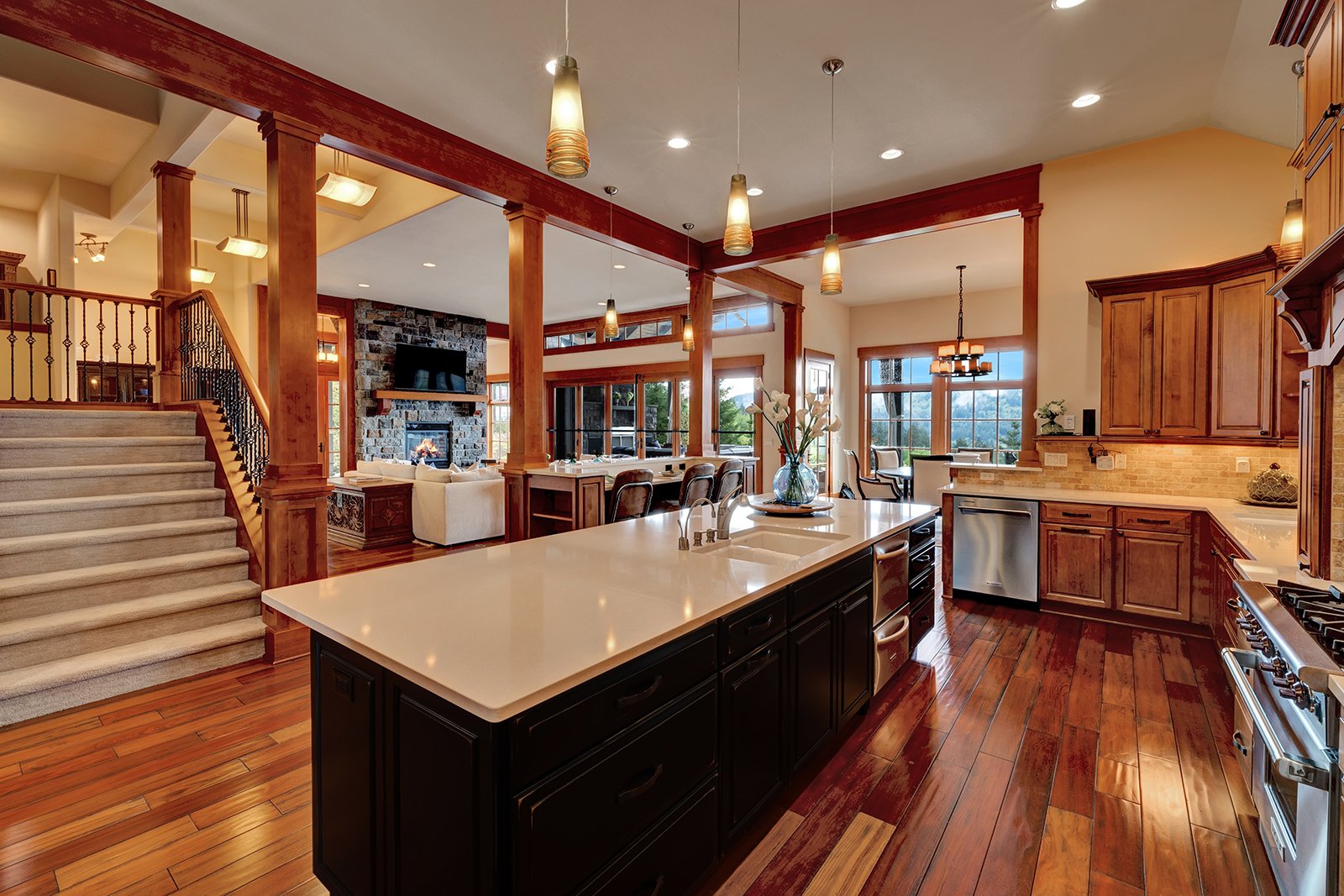Luxury Estate in Olympia's Black Hills:
Experience Opulent Living Amidst Nature's Splendor
4724 Gold Ridge Lane SW, Olympia, WA 98512
Black Rock Estates- Nestled amidst the serene beauty of the Black Hills in Olympia, Washington, 4724 Gold Ridge Lane SW stands as a testament to opulence and refinement. This exquisite estate, crafted by a renowned high-end home builder who raised his family within its walls, offers a lifestyle of unparalleled luxury.
Spanning 15 acres of wooded terrain, the property boasts breathtaking views of majestic Mt. Rainier, enveloping residents in a sense of tranquility and awe-inspiring natural beauty. The meticulously designed main residence exudes sophistication, featuring an array of luxury finishes and amenities tailored for the discerning homeowner.
Step inside to discover a grand foyer adorned with elegant Brazilian hand-hewn floors and soaring ceilings, leading seamlessly into a chef's dream kitchen, with top-of-the-line appliances and expansive quartz countertops. Exhale while taking in spectacular views from expansive living areas, including the primary suite with private balcony. Welcome home to the perfect blend of comfort and elegance.
Maximizing its opulence, this home provides an expansive patio for outdoor entertaining, complete with a fireplace and panoramic views. Additional highlights include a charming accessory dwelling unit (ADU), a dedicated dog wash station, a serene piano room, and more.
Experience the epitome of luxury living at 4724 Gold Ridge Lane SW, where every detail has been thoughtfully curated to create a haven of indulgence and relaxation amidst the natural beauty of Olympia's Black Hills.
This residence is a beautiful example of contemporary craftsmanship, nestled within the tranquility of its wooded setting. The home features a charming combination of neutral tones and natural materials, which blend harmoniously within its environment.
Adorned with dove gray shingles, and complemented by stone accents that lend a rustic touch, the facade commands a striking presence. Strategic architectural elements, such as the varied roof lines and exposed beams, add visual interest and dimension. Large windows and French doors ensure the interior is bathed in natural light, enhancing the home's airy and inviting atmosphere. The thoughtfully designed landscaping and a curvaceous entry pathway present an inviting welcome to this picturesque retreat.
The elegant kitchen seamlessly blends traditional craftsmanship with modern amenities, appealing to discerning homeowners. The space is dominated by rich, cherry wood cabinetry that exudes warmth and sophistication, while the expansive central island, finished in contrasting black, serves as both a culinary workstation and a casual dining area. High-end stainless-steel appliances, including a professional-grade stove and a double-door refrigerator, integrate effortlessly into the functional design. Subtle lighting, from recessed spots to stylish pendants, highlight the multitone hardwood flooring and meticulous tile work above the stove. This kitchen is a testament to luxurious living and fine architectural design; ideal for both cooking and entertaining.
This luxurious living room exemplifies sophisticated interior design, marrying functionality with aesthetic finesse. The space is anchored by a striking stone fireplace, which not only serves as an inviting centerpiece, but also elegantly supports a modern flat-screen TV. Rich hardwoods further enhance the warm atmosphere and lead throughout the home, including a gracefully appointed music nook with a grand piano. Above, soaring ceilings adorned with refined wooden beams and sleek pendant lighting add a sense of grandeur and openness. The tasteful arrangement of plush sofas and subtle decor complements the overall scheme, creating an ideal setting for both relaxed living and elegant entertaining.
The epitome of refined elegance, this dining room is designed to blend seamlessly with the natural beauty of its surroundings. The room features large, panoramic windows that not only flood the space with natural light but also offer breathtaking views of the landscape beyond. The deep, rich tones of the wooden flooring and window frames add warmth and complement the neutral wall color. A sleek, circular dining table anchors the room, surrounded by contemporary chairs that introduce a modern twist to the classic space. Overhead, a stylish chandelier provides a focal point, while traditional sconces add layers of ambient lighting. The antique sideboard adds a touch of vintage charm, making this dining area not only a place to eat but a space to relish and enjoy.
Elevate Your Lifestyle: Opulent Details, Inspiring Views, and Serene Grounds, Close Proximity to Downtown Olympia's Historic Enclave.
Lifestyle Highlights:
Grand Foyer: Step into the palatial foyer, where soaring ceilings and elegant Brazilian Cherry hardwood floors set the tone for luxury and refinement. A sense of grandeur envelops you as you enter, greeted by the soft glow of opulent chandeliers and the warmth of natural light filtering through expansive windows.
2. Gourmet Kitchen: The heart of the home beckons with its gourmet kitchen, adorned with top-of-the-line stainless steel appliances, granite countertops, and custom maple cabinetry. Here, culinary dreams come to life as you create masterful dishes amidst the backdrop of breathtaking views and timeless elegance.
3. Outdoor Patio: Escape to the expansive outdoor patio, where lush greenery and panoramic vistas create an idyllic setting for al fresco gatherings and tranquil relaxation. Sip champagne by the fireplace, dine under the stars, and immerse yourself in the serenity of nature's embrace.
4. Primary Suite Balcony: Retreat to the primary suite's private balcony, where sweeping views of the surrounding landscape and Mt. Rainier unfold before you. Breathe in the crisp mountain air as you savor moments of solitude and reflection in this sanctuary of luxury and comfort.
5. Entertaining Guests: Entertain with grace and sophistication in the spacious living areas, where floor-to-ceiling windows frame picturesque views and chic furnishings invite intimate conversations and lively gatherings. Every detail is thoughtfully curated to elevate your hosting experience to new heights.
6. Accessory Dwelling Unit (ADU): Discover the charm of the accessory dwelling unit, a private retreat for guests or multigenerational living. Thoughtfully designed with its own kitchen and living space, it offers unparalleled comfort and convenience amidst the beauty of the estate's grounds.
7. Dog Wash Station: Pamper your furry companions in the dedicated dog wash station, where luxury meets practicality in this thoughtful amenity designed for the ultimate pet care experience.
8. Piano Room: Unwind in the serene ambiance of the piano room, where soft melodies fill the air and elegant furnishings invite moments of relaxation and inspiration. Let the music soothe your soul as you revel in the beauty of this exquisite space.
9. Outdoor Jogging/Quad Riding in the Woods: Embark on an exhilarating journey through nature's wonderland, where lush forests and scenic trails await exploration. Whether jogging amidst towering trees or quad riding through pristine landscapes, every moment is an adventure in luxury and serenity.
10. Dining Room Overlooking the Ridge of Black Hills of Olympia: Dine in unparalleled splendor as you feast your eyes on the majestic beauty of Olympia's Black Hills. The dining room, with its expansive windows and sweeping views, offers a gourmet experience amidst nature's grandeur, where every meal becomes a celebration of being home.
4 Bed | 4.25 Bath | 4,702 SQFT I ADU (880 SQFT) I on 15 Acres I Built in 2008
SOLD $2,100,000
Experience outdoor living, designed to provide a seamless transition between indoor comfort and the natural beauty of the outdoors. Under a beautifully crafted wooden pergola, this space is anchored by a stunning stone fireplace that offers warmth and ambiance. An ideal setting for year-round relaxation. The use of natural materials like stone and wood enhance the connection to the surrounding landscape, perfectly framing the spectacular views. Seating arrangements invite leisurely conversations, or quiet moments of reflection. Elegant drapery and tasteful outdoor rugs add a touch of sophistication, creating an inviting atmosphere that balances rustic charm with contemporary elegance. This outdoor area is not just a space, but a tranquil escape.
Thoughtfully integrated into the forested landscape, the outdoor dining area provides a tranquil setting for al fresco meals. The patio is crafted with stamped concrete, offering durability, which compliments the natural environment. Nearby, a modern outbuilding with clean lines contrasts with the organic forms, adding an element of contemporary design. This outdoor setting not only serves as a functional dining space but also as a peaceful retreat, inviting one to relax and enjoy.
Lot dimensions for 4724 Gold Ridge Lane SW, Olympia, WA 98512
Aerial view of Black Rock Estates: 4724 Gold Ridge Lane SW, Olympia, WA 98512












